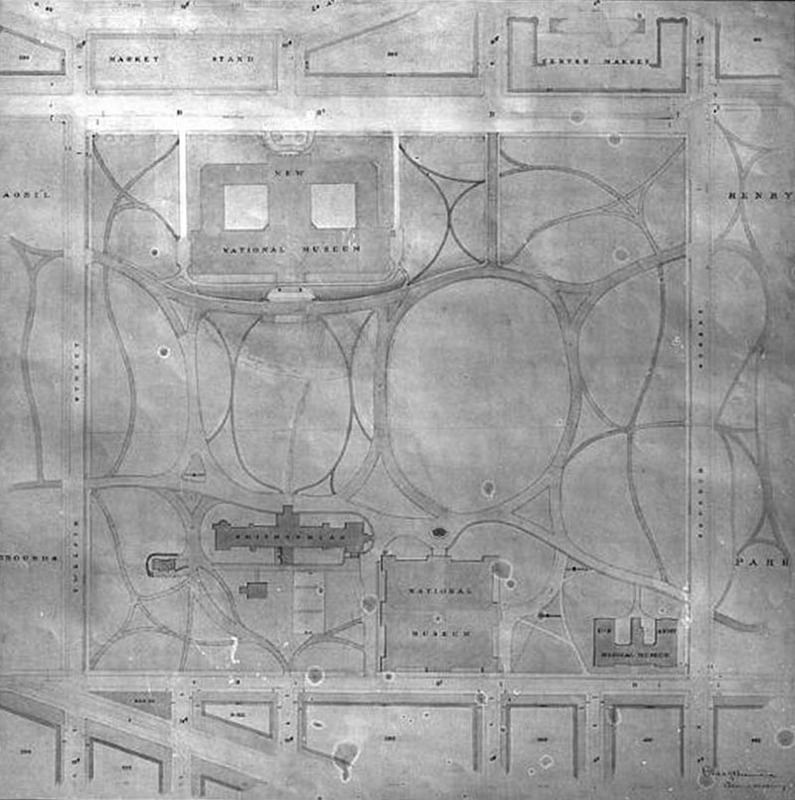Plan of Smithsonian Grounds
Item
-
Title
-
Plan of Smithsonian Grounds
-
Date
-
1851
-
Description
-
This plan of the Smithsonian grounds between 7th and 12th Streets identifies where the new US National Museum Building, now the National Museum of Natural History, was to be built. It also shows the Smithsonian Institution Building (and behind it the Astrophysical Observatory, the Annex, the Laboratory of Natural History shed), the Henry statue, the Arts and Industries Building (then known as the National Museum), the Army Medical Museum building, and the markets on B Street (now known as Constitution Avenue). The landscaping shows winding paths, as conceived by designer Andrew Jackson Downing in his 1851 plan.
-
Source
-
Smithsonian Institution Archive. View original.
-
Coverage
-
1830-1859
-
Original Format
-
Map
